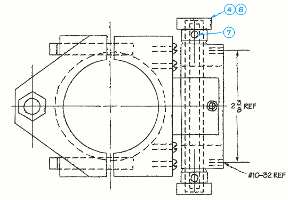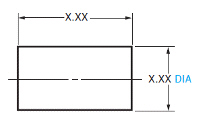Correct Answer

verified
In the figure, the two base lines are at...View Answer
Show Answer
Correct Answer
verified
View Answer
Essay
Describe how inches are stated in drawings.
Correct Answer

verified
Dimensions under 72 inches are usually stated in inches, so the inch symbol may be omitted on a drawing. This applies primarily to manufacturing industries. By comparison, measurements for structural work and the building industry are usually given in feet and inches.
Correct Answer
verified
Essay
Describe why base line dimensions are desirable on a drawing.
Correct Answer

verified
Base line dimensions simplify ...View Answer
Show Answer
Correct Answer
verified
View Answer
Multiple Choice
In base line dimensioning, all measurements are made from common finished surfaces called base lines or ____ lines.
A) relative
B) connection
C) dimension
D) reference
Correct Answer

verified
Correct Answer
verified
Essay
 Explain how the center line is used in the accompanying figure.
Explain how the center line is used in the accompanying figure.
Correct Answer

verified
The center...View Answer
Show Answer
Correct Answer
verified
View Answer
Multiple Choice
 In the accompanying figure, item number 1 represents a(n) ____.
In the accompanying figure, item number 1 represents a(n) ____.
A) center that falls outside the object
B) broken dimension line
C) relative reference
D) detached dimension line
Correct Answer

verified
Correct Answer
verified
Multiple Choice
Measurements for ____ and the building industry are usually given in feet and inches.
A) manufacturing industries
B) structural work
C) mass production
D) research
Correct Answer

verified
B
Correct Answer
verified
Multiple Choice
Dimensions under ____ inches are usually stated in inches so the inch symbol may be omitted on a drawing.
A) 36
B) 48
C) 72
D) 80
Correct Answer

verified
C
Correct Answer
verified
Multiple Choice
____ line dimensions simplify the reading of a drawing and also permit greater accuracy in making the part.
A) Staggered
B) Relative
C) Circle
D) Base
Correct Answer

verified
Correct Answer
verified
Multiple Choice
____ line dimensioning is used when accurate layout work to precision limits is required.
A) Staggered
B) Relative
C) Base
D) Circle
Correct Answer

verified
Correct Answer
verified
Essay
Explain when a broken dimension line is used.
Correct Answer

verified
When the center of an arc falls outside ...View Answer
Show Answer
Correct Answer
verified
View Answer
Multiple Choice
When the center of an arc falls outside the limits of the drawing, a(n) ____ line is used.
A) broken dimension
B) hidden dimension
C) displaced dimension
D) continuous dimension
Correct Answer

verified
Correct Answer
verified
Essay
Explain why errors are not cumulative in base line dimensioning.
Correct Answer

verified
Errors are not cumulative with...View Answer
Show Answer
Correct Answer
verified
View Answer
Showing 1 - 13 of 13
Related Exams